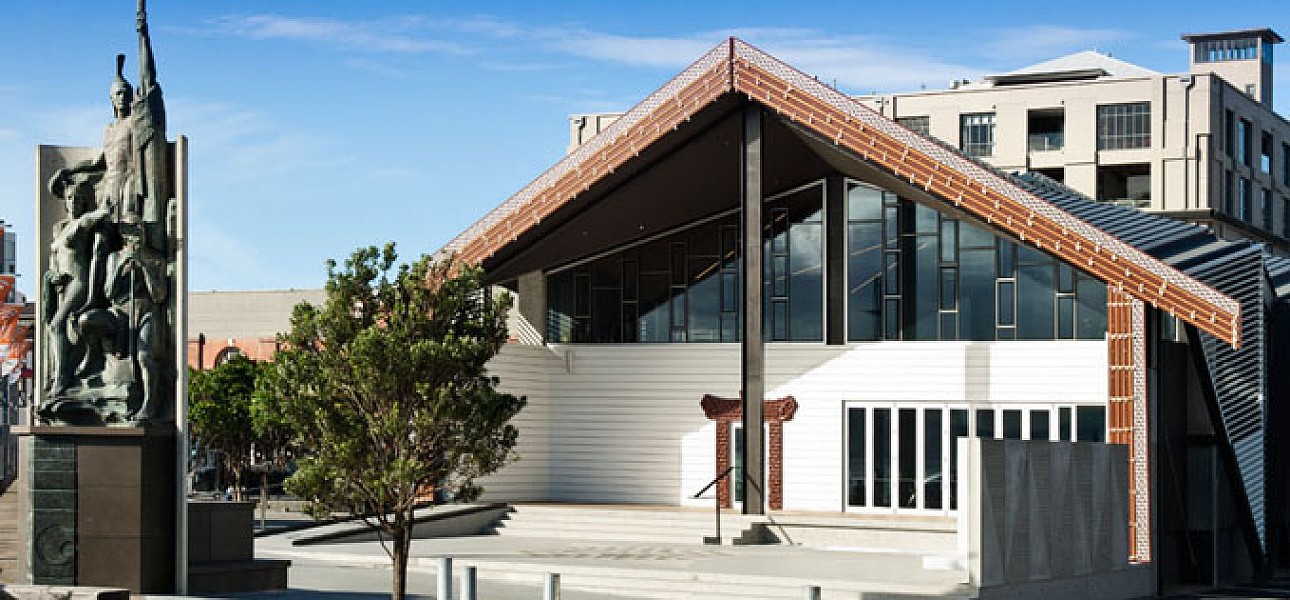Te Wharewaka

Te Wharewaka is the realisation of the desire of local iwi Taranaki Whanui ki te Upoko o te ika to restore a Maori presence on the water’s edge of Wellington harbour - a presence which has been notably absent since the 1880’s when the nearby Te Aro Pa had a harbour frontage. Whilst the early motivation of the project was to create a building to showcase and shelter ceremonial waka, the building is important from a cultural, civic and architectural perspective. Its presence is seen as being beneficial in many ways to the cultural development of the city.
The building provides an urban venue for traditional Maori ceremony and culture for all residents of and visitors to Wellington. The ground floor includes spaces for large hui (meetings), exhibitions, waka display and a public café. The first floor contains meeting/seminar rooms available for public bookings.
A distinctive aspect of the building is the concept of the exterior cloak or korowai. The korowai is developed in the design of the building as an outer layer giving protection to the building, much as the korowai protects the human body. The korowai covers the body of the building, draping down its sides. It has been designed to allow transparency, and to facilitate access into and out of the building where required while providing enclosure elsewhere. It also provides environmental control to the building, creating shading to reduce solar gains. The triangular korowai panels alternate between black and silver to emphasis the rhythm of the structure and enhance the sculptural form of the cloak to create a constantly changing visual expression to the building.
Located on an open site, the building needs to acknowledge the surrounding urban landscape on all four sides. It responds with each elevation opening itself towards and addressing the public space. The korowai inspired roof form of the building gives it a sculptural quality that changes as the visitor approaches and engages with the building.
The front of the building opens onto the atea forecourt and is used for cultural ceremonies where activities can spill on to the surrounding wharf. The atea paving incorporates the Aronga Mana, or star compass motif, providing cultural linkage between the bronze Kupe statue and the building. The project was initiated in 2001 with construction commencing in 2010.
Te Wharewaka opened to much public acclaim on Waitangi Day, 6th February 2011.
Design team: Stuart Gardyne, Michael Bennett, Belinda Tuohy, Craig Thomson, Damon Peachey, Chris Hay, Todd Allen, Ian Hibbard
Project team: LT McGuinness, Dunning Thornton, eCubed, RLB










